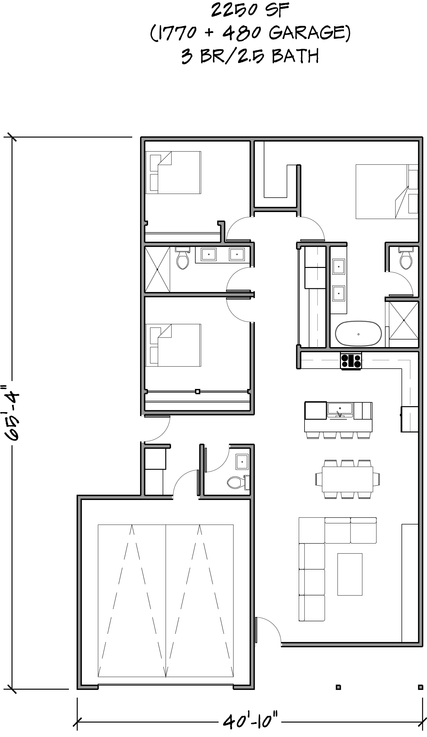top of page
Sample Plans
Variations on two and three-bedroom layouts
All six of these plans are variations on the same basic layout, to demonstrate the ease and versatility of the "modules". Three are designed for a standard, 50' wide urban parcel, while two are rotated for a property that has a wider street frontage. Additional variations are endless; additional bedrooms/guest rooms, suites, laundry, storage, etc.
If your lot slopes and you would like a lower or upper level, not a problem. We can work together on your wish list and create a unique variation just for you. Check out our Square Footage Estimator for a quick and easy way to start building your wish list.
bottom of page





