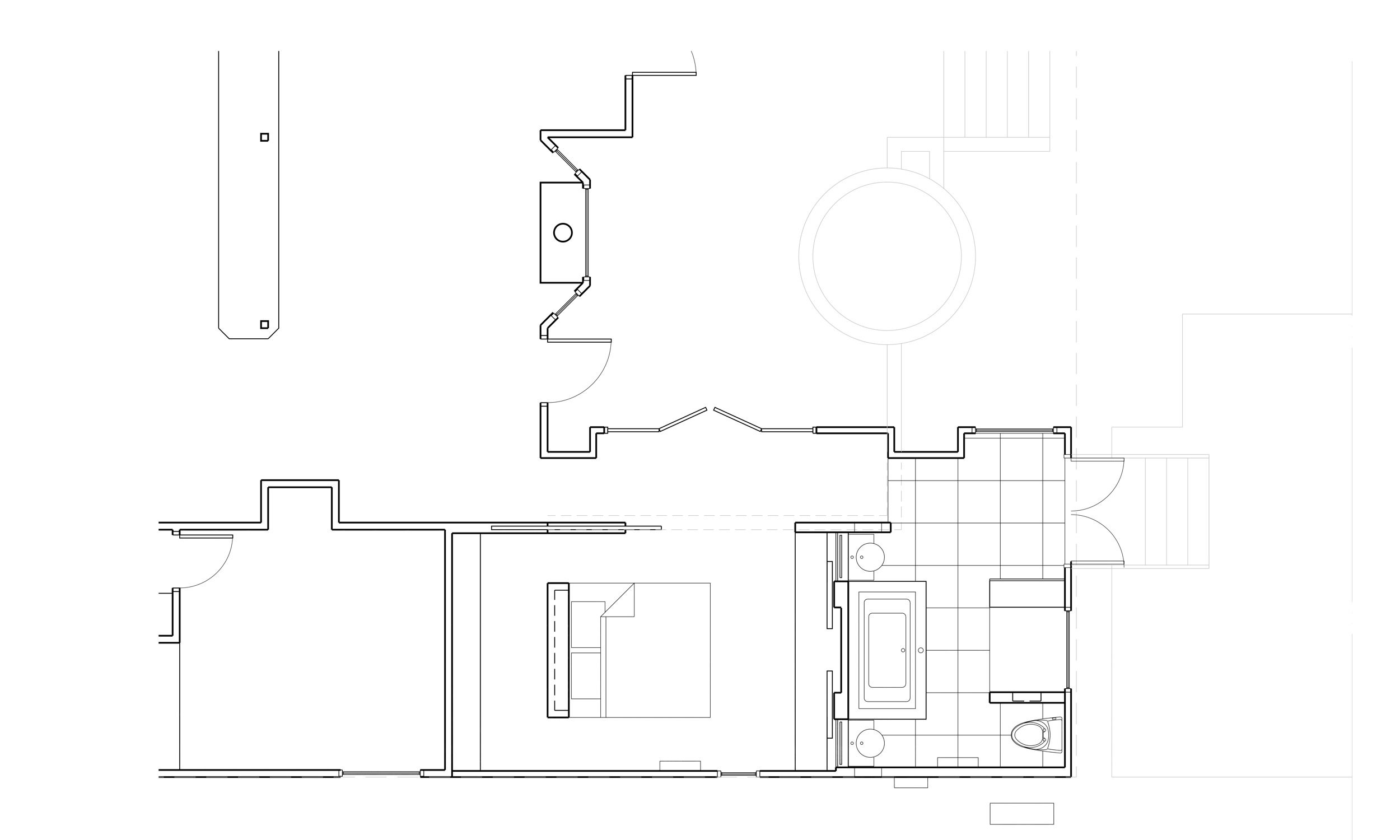top of page
MISSION HILLS RESIDENCE

The client, an artist, had limited space but desired to add a master suite refuge to her Mission Hills home. This clever plan tucks a walk-in closet behind the bed and provides for a nice seating area. The luxurious bath includes a shower with a full (obscured) window and operable skylight - for those who like to shower outside, this comes pretty close!
 |  |  |
|---|---|---|
 |  |
bottom of page